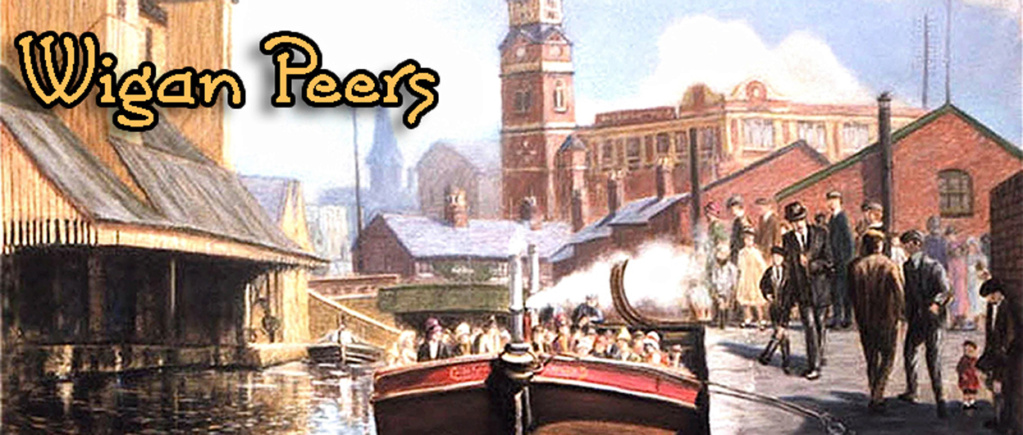Wigan Roman Bath House
2 posters
Page 1 of 1

Lolly- PlatinumProudly made in Wigan platinum award
- Posts : 36999
Join date : 2019-07-17
Age : 53
 Re: Wigan Roman Bath House
Re: Wigan Roman Bath House
While walking through Wigan town centre, coming across the underground heating system for a Roman bath house may not be one of the things you expect to see. Beside the Grand Arcade Shopping Centre, on the Millgate street side is a reconstruction of the hypocaust (underfloor heating system) using some of the actual building materials found in a fairly recent archaeological dig.
Before the new shopping centre was built, archaeological digs were carried out in the area as it has long been known that Wigan was the site of Roman activity. In the area that was known as Mc Ewen’s yard (now covered by the shops) the foundation of a large building was discovered. It had nine rooms, each differing in size, and in three of the rooms were the tell tale discovery of the heating system. These were stacks of square tiles (or pilae) which were spaced at regular intervals. The pilae would have held up the floor above, and also provided a space underneath for hot smoke and air to circulate. Furnaces were located outside and sent hot air and smoke through the hypocaust which would then exit through the flue pipes in hollow wall tiles set into the walls. This allowed some of the rooms to have heated floors and walls. The reconstruction clearly shows the pilae stacks, floor tiles and hollow wall tiles and has useful interpretation boards to give some background to the site.
https://lancashirepast.com/2014/07/13/wigans-roman-hypocaust/
Before the new shopping centre was built, archaeological digs were carried out in the area as it has long been known that Wigan was the site of Roman activity. In the area that was known as Mc Ewen’s yard (now covered by the shops) the foundation of a large building was discovered. It had nine rooms, each differing in size, and in three of the rooms were the tell tale discovery of the heating system. These were stacks of square tiles (or pilae) which were spaced at regular intervals. The pilae would have held up the floor above, and also provided a space underneath for hot smoke and air to circulate. Furnaces were located outside and sent hot air and smoke through the hypocaust which would then exit through the flue pipes in hollow wall tiles set into the walls. This allowed some of the rooms to have heated floors and walls. The reconstruction clearly shows the pilae stacks, floor tiles and hollow wall tiles and has useful interpretation boards to give some background to the site.
https://lancashirepast.com/2014/07/13/wigans-roman-hypocaust/

Lolly- PlatinumProudly made in Wigan platinum award
- Posts : 36999
Join date : 2019-07-17
Age : 53
ramiejamie likes this post

Lolly- PlatinumProudly made in Wigan platinum award
- Posts : 36999
Join date : 2019-07-17
Age : 53
ramiejamie and jo anne like this post
Page 1 of 1
Permissions in this forum:
You cannot reply to topics in this forum
 Home
Home